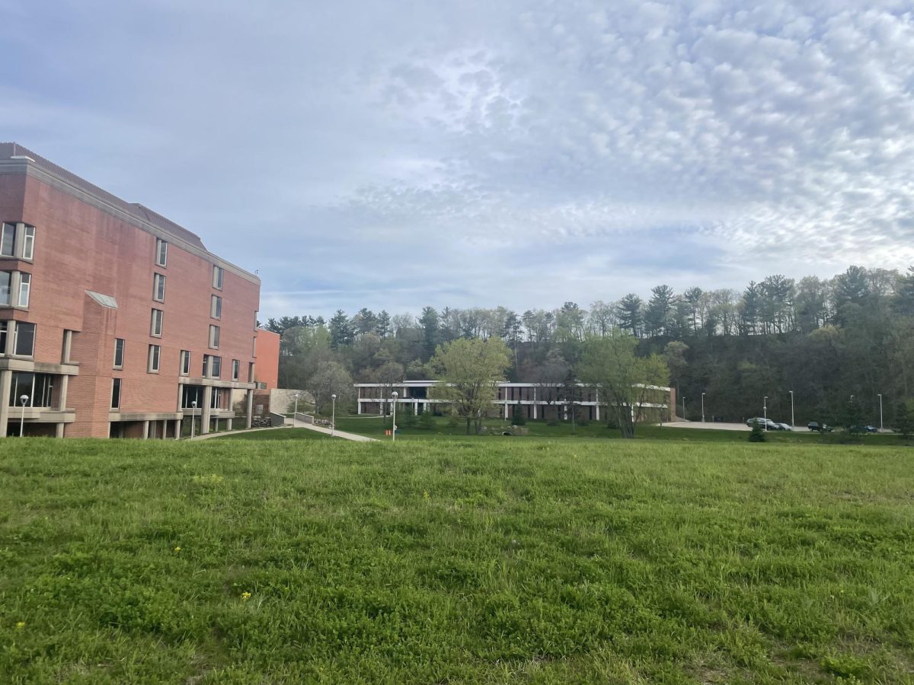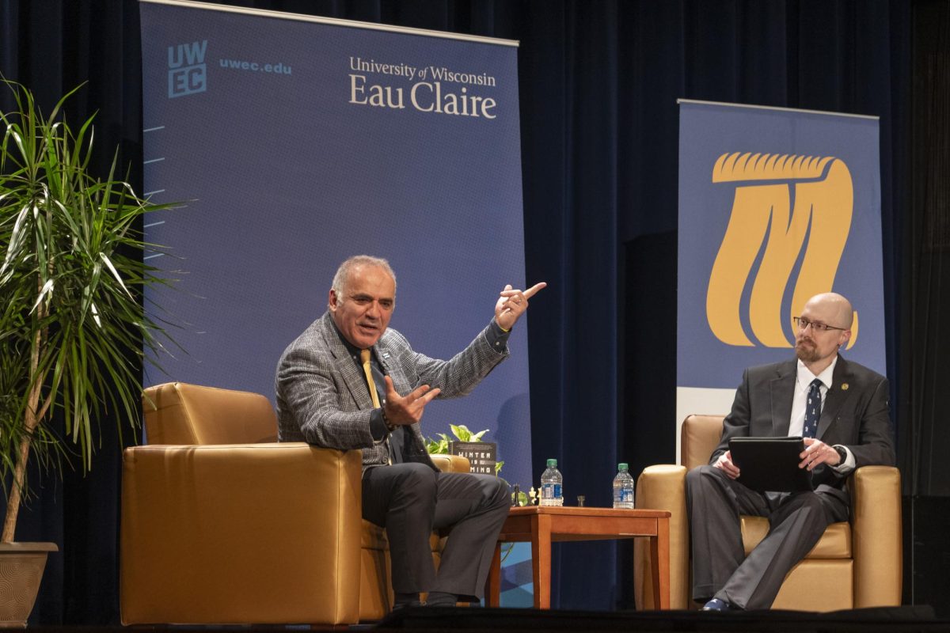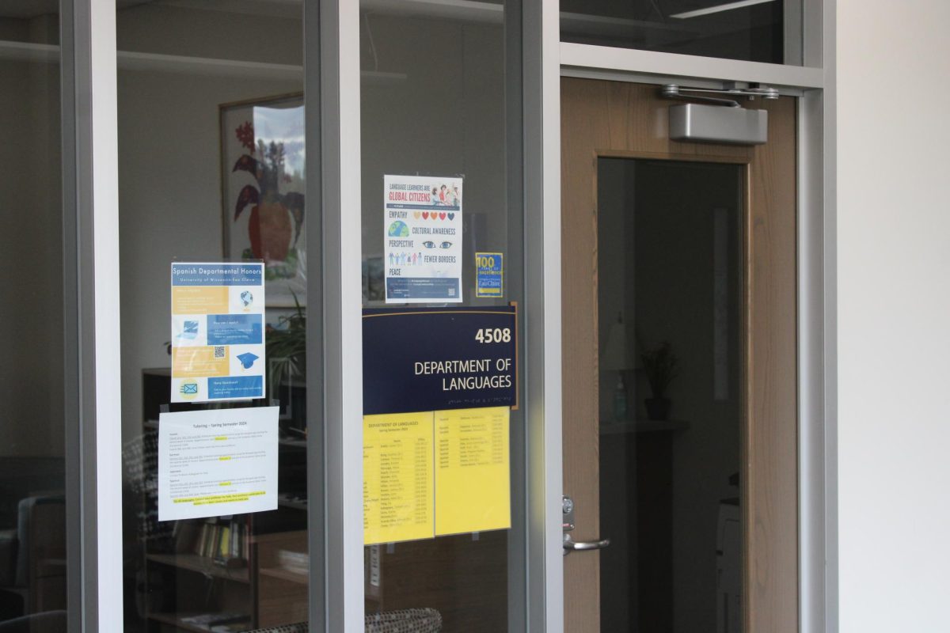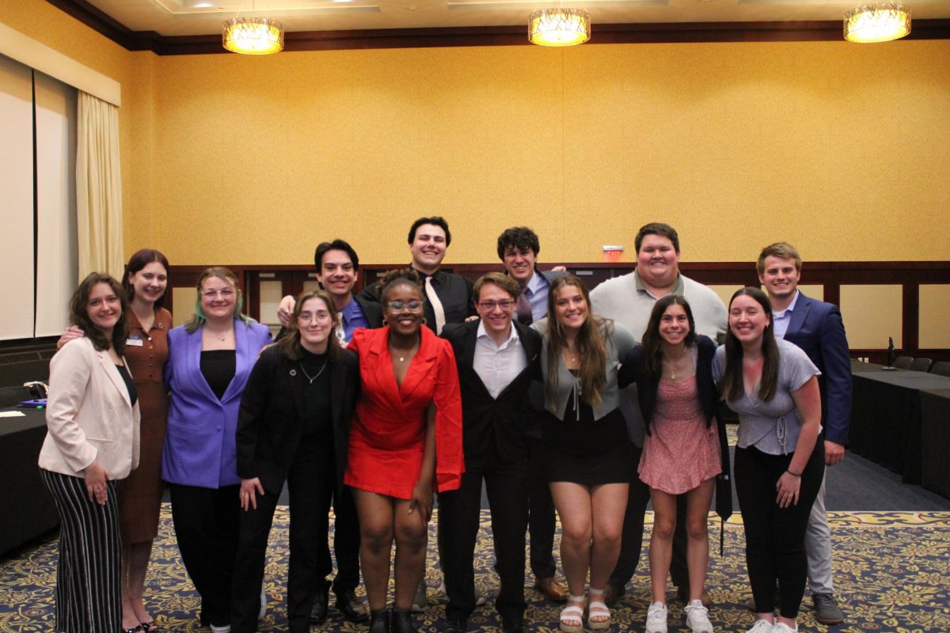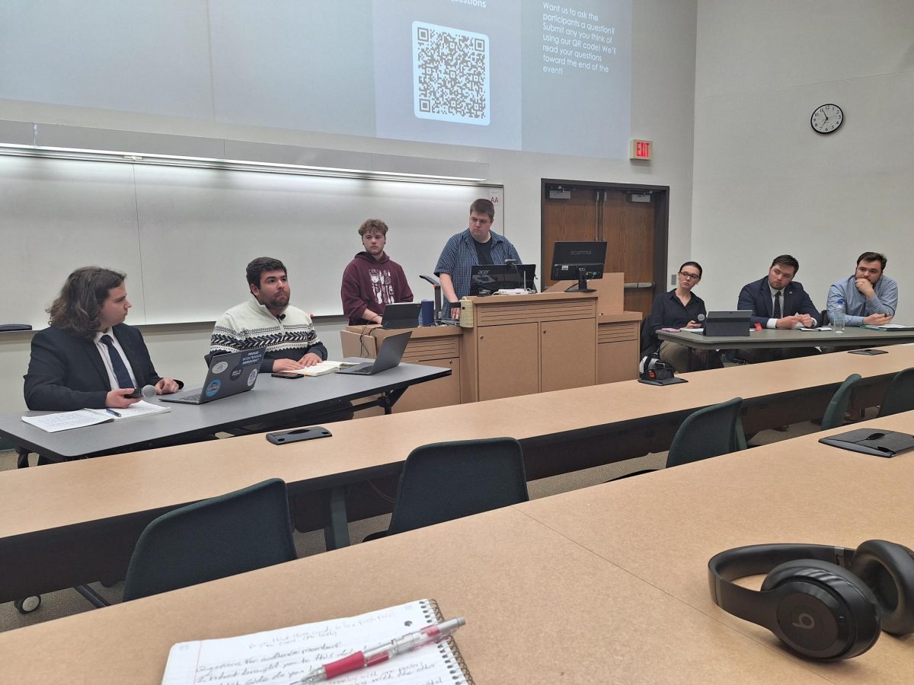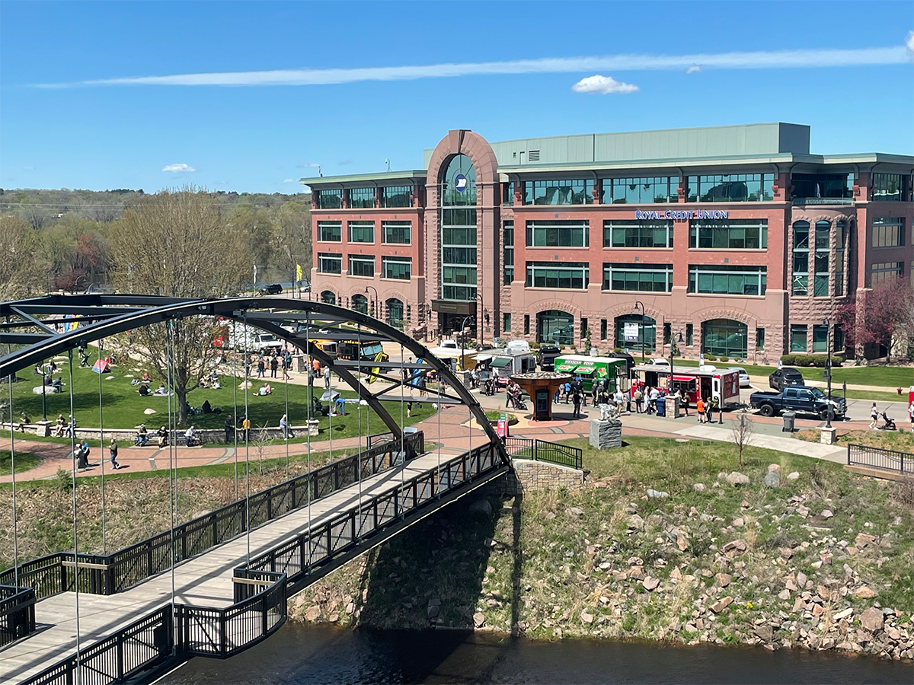A 30-year lease agreement between UW-Eau Claire and Mayo Clinic Health System has been authorized by the UW System Board of Regents.
Under this agreement, Mayo Clinic will be leasing 10,000 square feet within UW-Eau Claire’s new Science and Health Sciences Building, set to break ground this June. Mayo will occupy research, instructional, office and meeting space in the building.
“Our collaboration with UW-Eau Claire on this project is helping us invest in groundbreaking research and rural healthcare innovation right here in Wisconsin,” said Dr. Richard Helmers, the regional vice president of Mayo Clinic in Wisconsin.
The five-story edifice will house over 300,000 square feet of research, lab and other instructional spaces.
“We have a long-standing collaboration with Mayo Clinic. Our research collaboration dates back to 2017. We re-signed another 10-year collaboration agreement with them last year,” said Michael Carney, interim provost and vice chancellor for Academic Affairs, who has been instrumental in the building’s design.
The expectation, Carney said, is that the building will open a new chapter for the university’s health and science programs.
Per the lease agreement, Mayo’s 10,000 square feet of space will be distributed between the building’s five floors and will include learning spaces such as biofabrication labs, a surgical suite, telehealth training areas and an innovation suite.
“Mayo does not collaborate with many institutions. UW-Eau Claire was the second university worldwide that they collaborated with,” Carney said. “The collaboration here is based on Mayo’s presence in Eau Claire and because Richard Helmers established a close relationship with our chancellor.”
Carney said one product of this collaboration is a program called the Biomedical Innovators Scholars. These are 10 high-ability students with an interest in healthcare who are recruited each year.
Through the program, each student receives a full tuition scholarship and the opportunity as a first-year to work on a collaborative research project with a UW-Eau Claire faculty member and a clinician from Mayo Clinic. Carney said the first 10 of these scholars will graduate this May.
“The Biomedical Innovators Scholarship would not have happened if we didn’t have this long-standing collaboration with the Mayo Clinic,” Carney said. “Mayo sees this as a prime recruiting tool for their future workforce. That’s why they’re so invested.”
Carney said for the Biomedical Innovators in particular, the involvement with Mayo will give them a leg up over other applicants if they seek employment with the clinic down the road. Additionally, he said the university expects an uptick in medical students in the future.
Overall, Carney said, the building will be more spacious than Phillips Hall while housing more facilities. Because of this, the building will contain very few lecture halls, meaning the majority of lectures will occur in other buildings across campus.
“Most of what we’re putting in the science building is what’s already in Phillips Hall,” Carney said. “We will be moving the nursing suite into the new building, as well as animal care facilities which are currently located in Phillips and Hibbard.”
The design of the building was a seven-year process, with planning beginning in 2017. Carney said it took some time for the campus to receive full funding for the project.
“In 2019, we were approved for $110 million toward the science building,” Carney said. “That was never what the building would cost to construct, but the assumption was that we’d get the remaining amount in the next state budget.”
Carney said the building was planned in full with the hope that all the funding would eventually be approved. The total cost of the building is set at approximately $340 million. Mayo Clinic put in $13.7 million toward the project. $231 million for phase II funding was approved in the 2023-25 Capital Budget.
“We decided to plan the entire building as if we were going to get the funding rather than add pieces as we went along,” Carney said. “We took a gamble, but it paid off.”
Carney said the conservative estimate for the construction of the building is that it will be up and running by fall 2027 at the latest. Representatives from the university and Mayo Clinic speak optimistically about the health and science building and the future of this partnership.
“Expanding and evolving our excellence in research, education and patient care — Mayo Clinic’s three-shield practice — is at the heart of this collaboration, and we are thankful for each step that leads to this investment in the future of rural healthcare,” Helmers said.
Wojahn can be reached at [email protected].

