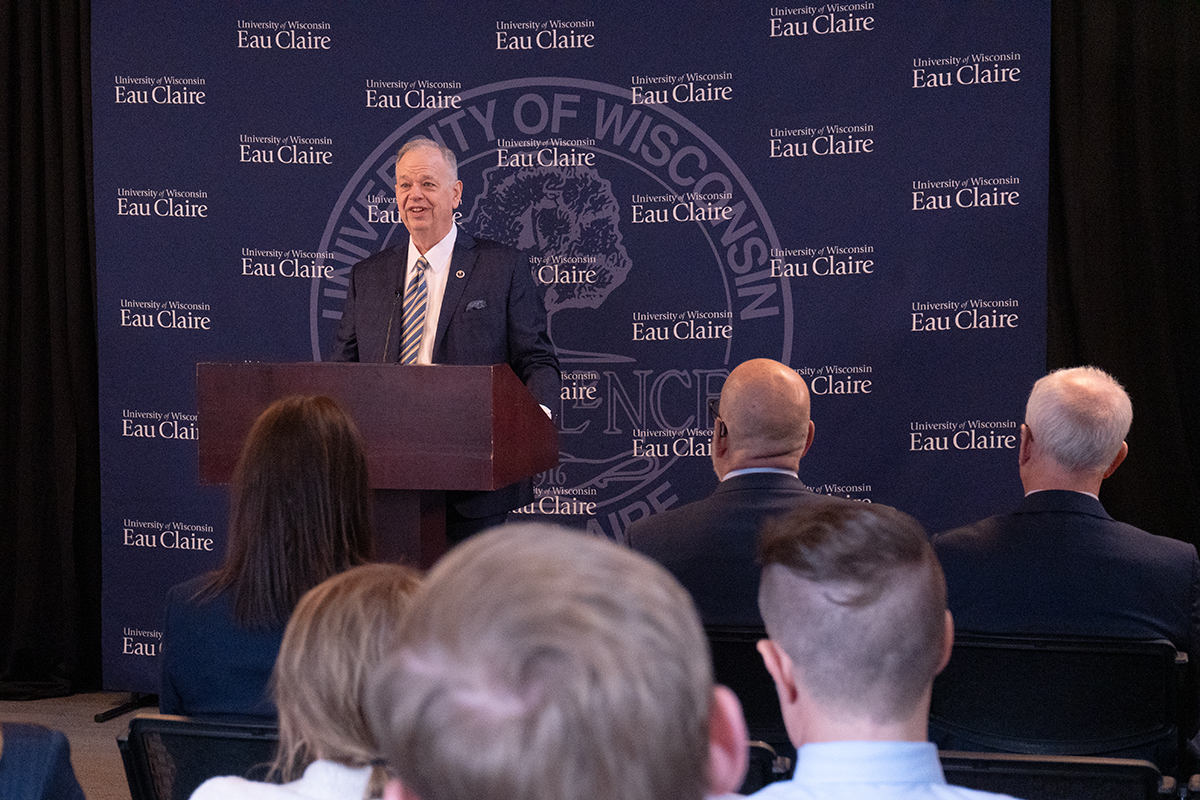The Education Building Committee met Tuesday with representatives from the Colorado-based Paulien & Associates, Inc. and the La Crosse-based River Architects in the Alumni Room of Davies to take plans for the new education building to the next step.
River Architects is managing the pre-design phase of the new education building project. The firm sub-contracts with Paulien & Associates, Inc., a firm that specializes in the pre-design phase of new buildings and doing classroom mixes on campuses, Dean of the College of Education and Human Sciences Gail Scukanec said.
A major discussion point during the meeting was how much classroom and program space would be needed in the new education building and how it should be allocated. Scukanec said that, prior to the meeting, the committee didn’t have a firm idea of how much space was needed for classrooms and without that information other decisions couldn’t be made.
“It was huge because we came to some fairly confirmed decisions,” Scukanec said. “This was the first time that (the committee) felt a little more like ‘we’re getting there, this is good.’ ”
According to the preliminary draft of the New Education Building Program Plan, which was presented to the committee, roughly 30,000 square feet will be used for general-access classrooms.
The draft also indicates that enough space will be provided to have an academic skills center, services for students with disabilities, office for multicultural affairs. There will also be enough room for the English and Foreign Language departments to potentially move from Hibbard Humanities Hall to the new building, freeing up around 12,000 square feet in Hibbard that could potentially be utilized by the Women’s Studies Department, Campus Facilities Planner Rick Gonzales said.
After the discussion concerning the classroom and program space scenarios, the tentative project schedule for the new building was highlighted. According to the tentative schedule, construction is scheduled to begin in September 2011, and occupancy of the new building should be ready by September 2013.
“I thought it was an excellent meeting,” Scukanec said. “I thought everyone came together and it was a very collaborative and cooperative meeting with people really concerned and trying to find out what’s in the best interest of the university.”
The next step in the process towards a new building is to confirm all the specifics in terms of the spatial needs, Scukanek said. Then the committee will need to get together to confirm that information and begin to meet and work with University Facilities and Management to figure out what will occupy the space that is freed up by the new building.
In December, the committee will need to meet once again on campus to finalize the new building’s program, she said.







