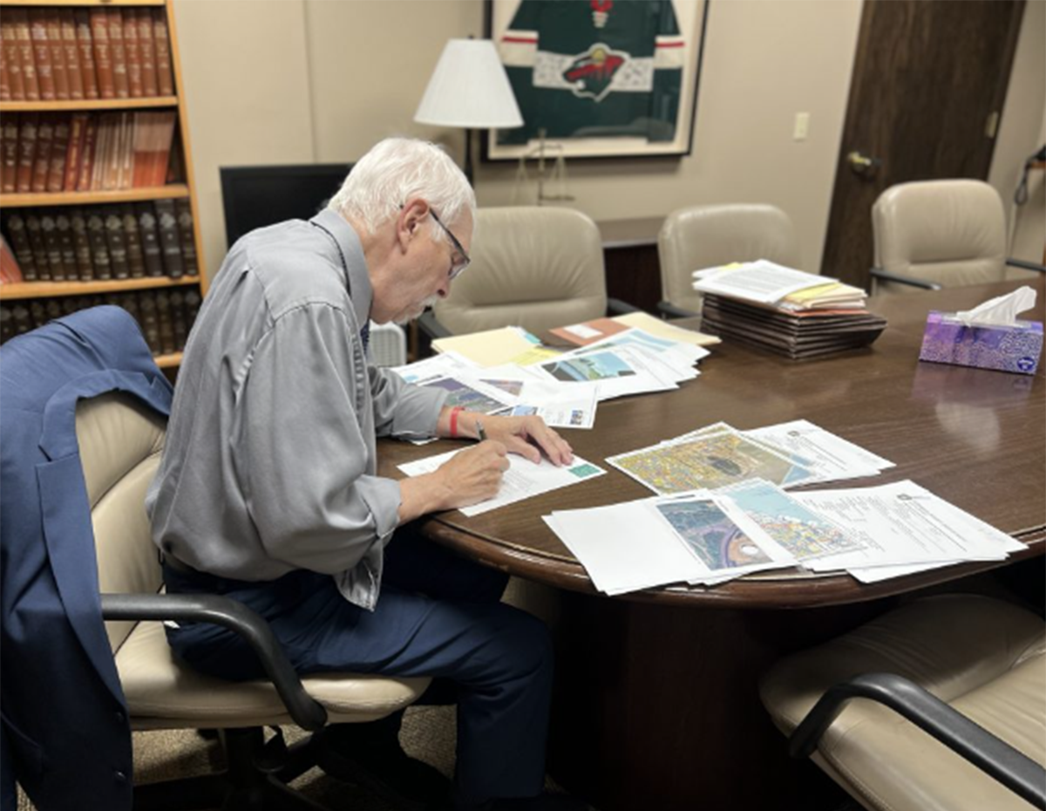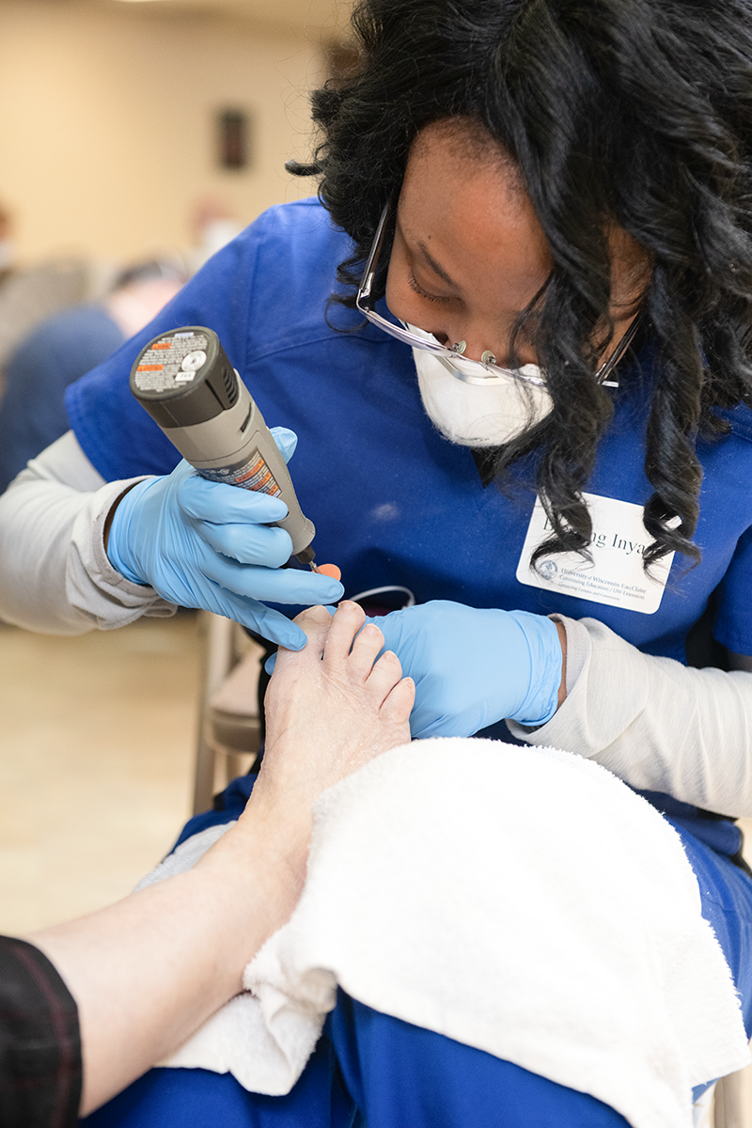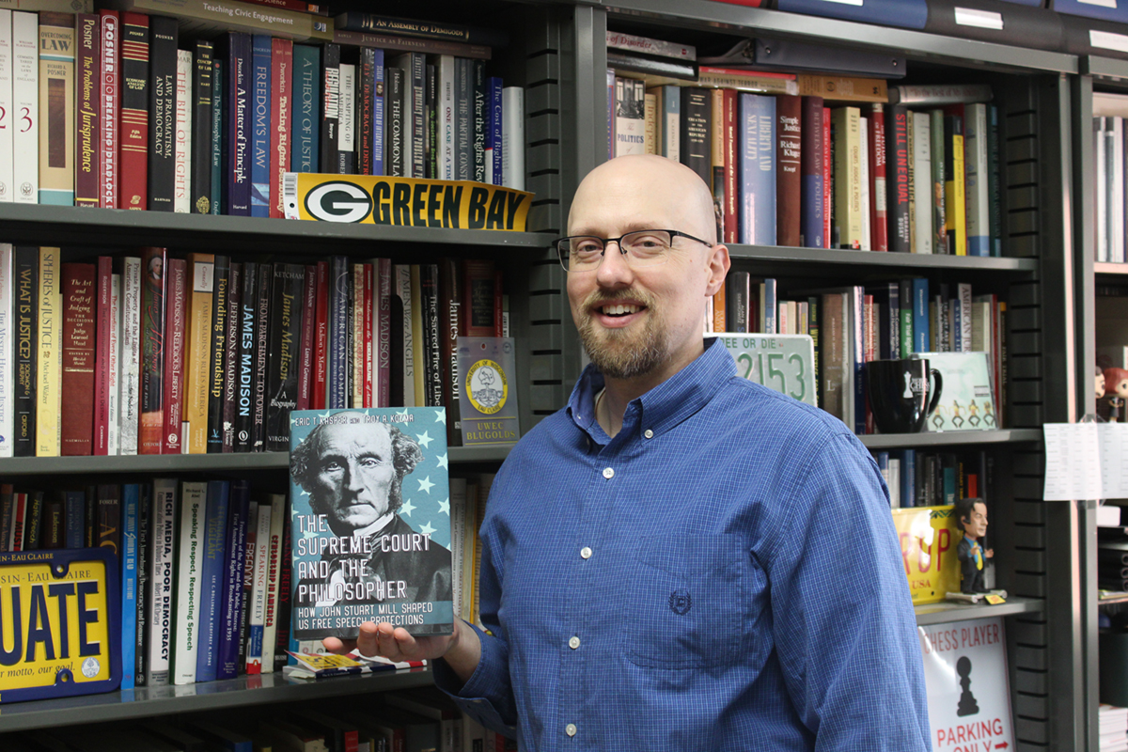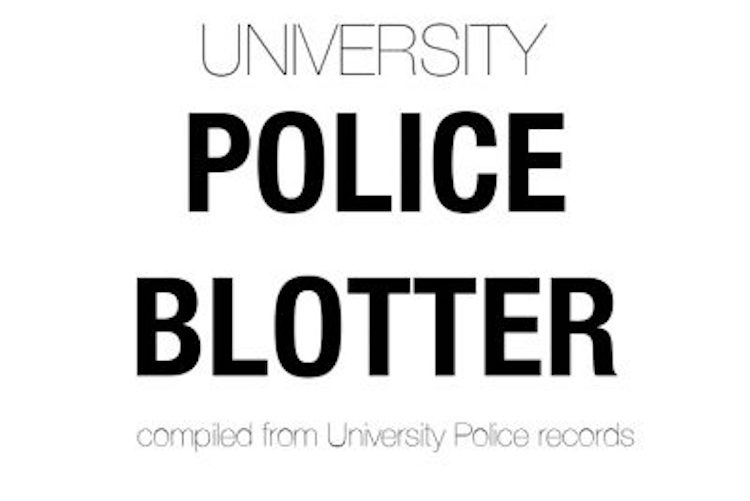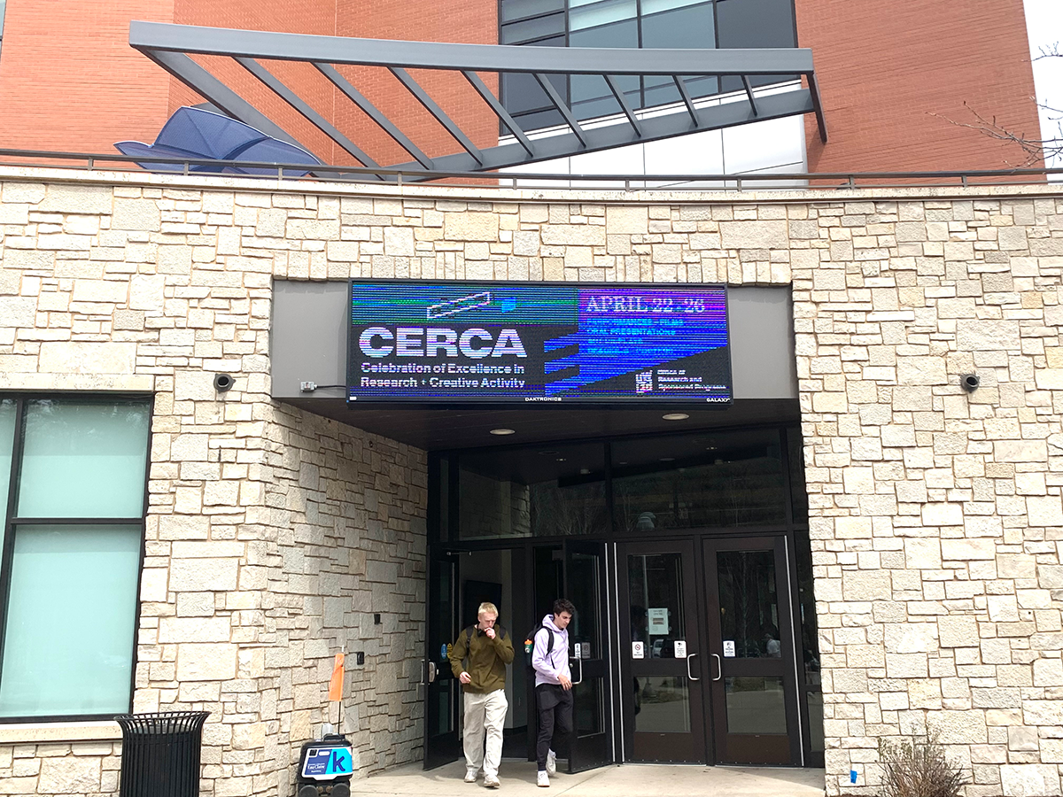UW-Eau Claire presented the final facilities of the Campus Master Plan to the public on Monday. The planners introduced the project in Davies Center, outing the university’s plans over the next twenty years.
Rick Gonzales, facilities management director, said the session was intended to gather last minute feedback before the plan is presented to the UW Board of Regents in the next month.
“The Campus Master Plan is our vision of where we want to go,” he said. “Through an iterative process and involving input from many people, we have formed a vision of what we would like the Eau Claire campus to be, if we can find a way of achieving it.”
During the presentation, the planners said the master plan would help the centralization of the campus, bringing the main educational focuses to lower campus and making the main focus of residential life on upper campus. A new science building is to be built where Putnam and Katharine Thomas currently stand and the new Education building is set to start.
Mike Rindo, the university spokesperson said the groundbreaking for the new education building should be happening in the spring and the development of the new campus mall should start
next summer.
Rindo also said they are trying to enhance the connection between the university and the river, making Garfield Avenue a primarily pedestrian and bicycle mall from roughly the Ecumenical Religious Center all the way to the hill.
“Everything is dependent on funding, both state and then program revenue, money that students make,” he said, “but our first goal is the construction of the new residence halls.”
Mary Jurmain, who is an Eau Claire resident and attends French classes at the university, lives half a block away from lower campus. She attended the presentation in order to settle some questions she had.
“I was concerned about how the new halls to be situated where the Visitors Center currently is would affect the area in which I live,” she said. “But having spoken to people, I feel my mind is at rest. I know these changes won’t be happening immediately and that all changes will be discussed in more detail further down the road.”
Junior Alex Petrulis, who lives in Bridgman Hall, said he attended the presentation to get a sense of what will happen at the university.
“It’s good to see the addition of places like the new science building,” he said. “There is definitely a need to be able to keep up with and to adapt to new technology, and this will be a great investment.”
The Campus Master Plan also calls for the creation of more green space and the enhancement of the current environment. This would make the campus more pedestrian centered, with the exception of bikes, university vehicles, transit buses and emergency vehicles.
According to the presentation, the main focus right now would be the building of the new residence halls on upper campus and the subsequent renovations to both the Hilltop Center and Crest Wellness Center.
“Things have been moving,” said Jon Hoffman, an associate planner at JJR, the consulting firm that helped draft the plan. “Davies Center is under construction now, the education building is the next one (that) will be under construction, at the same time this is happening the Children’s Center is moving to St. Bede’s. You’re living the master plan right now.”
The Master Plan presentation also outlined the plans to work with the city of Eau Claire itself to create public amenities both the city and the university can use. Similar to what has happened with Carson Park, the university hopes to work with the city to create an event center that can serve the community at large.
Senior Nick Arens said he thinks students will be concerned about the costs of all the new constructions.
“Some students may be outraged because of how much some of the changes may cost and the effect this may have on tuition,” he said, “but I think it will still be affordable and the money will be put to something which can be seen, so that should help.”
Petrulis agreed, “Even if tuition jumps, I don’t expect it to be unaffordable. In order to be a bigger and better school you have to pay more and make progress.”

